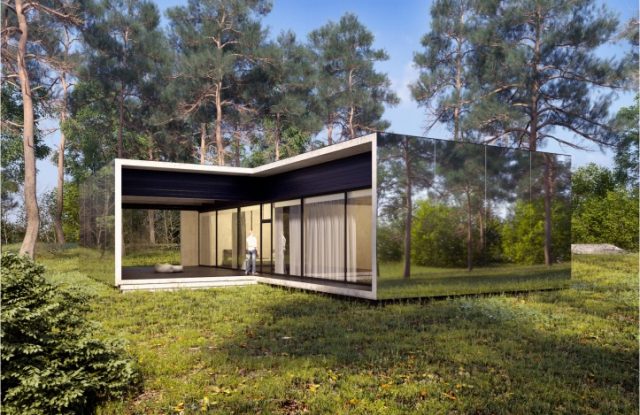Module mobile houses designed by Ukrainian architect Yuri Motienko can be built in one month. Another day is spent on its installation and connection of all communications. Disassemble the house and move with him closer to the river, or in another city is possible for one or two days, reports AIN (RU).
 Such houses consist of special structures – modules. The modules can be combined in different compositions, for example, a two-storey residential building with terraces on all sides, or house in a form of fortress.
Such houses consist of special structures – modules. The modules can be combined in different compositions, for example, a two-storey residential building with terraces on all sides, or house in a form of fortress.
“The module is based on SIP panel and glulam, which make design rigid, strong and without metal parts – that is without thermal bridges and thus unnecessary heat loss,” says Motienko, founder of OMM studio and co-owner of Module House.
 The walls are made from OSB-panels of 10 mm and BASF with graphite, which reduces heat loss. Also, this material is fire-resistant.
The walls are made from OSB-panels of 10 mm and BASF with graphite, which reduces heat loss. Also, this material is fire-resistant.
 In addition, it is not necessary to lay the foundation for the building of the house. “This house does not need a traditional foundation – it can be placed on the earthwork screws on the metal, on the gabions,” explained Motienko.
In addition, it is not necessary to lay the foundation for the building of the house. “This house does not need a traditional foundation – it can be placed on the earthwork screws on the metal, on the gabions,” explained Motienko.
Mobile module home is rather expensive. Completely finished house, with a maximum complement and a set of built-in furniture, LED-lighting, “smart home” control system costs as a two-room flat: $ 54,000.
 Now Motienko with his team are working on reducing the cost of such houses. According to the architect, the house on 45m2 with the same energy-efficiency, but with less expensive surfacing materials will cost $ 27,000.
Now Motienko with his team are working on reducing the cost of such houses. According to the architect, the house on 45m2 with the same energy-efficiency, but with less expensive surfacing materials will cost $ 27,000.
We also recommend you read How have Kharkiv real estate prices changed?














